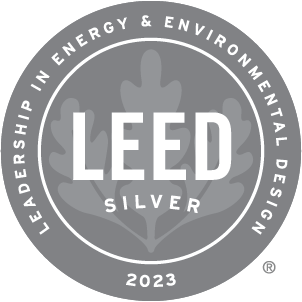PLOT AREA
44,990 sqm
COVERAGE AREA
15,727 sqm
BUILDING AREA
22,000 sqm
LOCATION
Rikia, Aspropyrgos, Attica
COMPLETION
2023
In collaboration with renowned consulting firms in Greece, our adept team embraced the pivotal challenge of timely soil excavation and removal. Meticulously analyzing timelines and orchestrating workforce and machinery coordination, the project was delivered punctually.


Structural Details
The warehouse is delineated into zones, including freezer and chiller areas, with temperature control across all surfaces (4-22 Celsius). Additional features include a sunlight protection system and a self-sufficient energy system, complying with premier logistics standards.
Our innovative, smart warehouse design incorporates high-efficiency technologies and climate and humidity control systems to preclude adverse impacts on sensitive product storage, alongside a robust security and day-to-day operational system.
.png)
Our commitment to both people and the environment is mirrored through the adherence to LEED (Leadership in Energy and Environmental Design) standards, globally recognized as a testament to sustainability achievement and leadership, ensuring a healthy, highly efficient, and cost-saving green building.

.png)
With a nod to promoting biodiversity and rehabilitating natural spaces, the surrounding 11,580 m² has been attentively landscaped with Mediterranean flora across various plant categories.
Eco-friendly Features:
Ensuring minimal impact on the environment and human health during construction:
Moreover, our Construction & Demolition Waste management plan guarantees at least 75% recycling and diversion of waste from landfills, underscoring our commitment to sustainability.