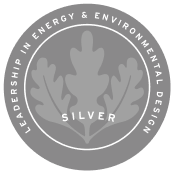PLOT AREA
145,667 sqm
COVERAGE AREA
59,100 sqm
VALUE
€59.5M
LOCATION
Aspropyrgos, Attica
COMPLETION
2022
Our team's innovative approach led to the creation of a vast warehouse complex, encompassing a total area of 19,500 square meters. This includes a significant portion dedicated to freezer and chiller storage, covering 9,500 square meters — a feature that positions this warehouse among Greece's largest facilities equipped with state-of-the-art cooling systems. Additionally, the design incorporates ample dry storage and specialized docking areas, enhancing operational efficiency.
Furthering our commitment to tailored solutions, we divided the facility into four distinct buildings. Each building is uniquely designed to serve specific storage and operational needs, covering areas of 20,000 square meters, 10,500 square meters, 19,500 square meters, and 10,000 square meters respectively. This modular approach allows for flexibility and scalability, catering to a diverse range of logistics requirements.

Our smart warehouse facilities are engineered with a primary focus on upholding superior standards for temperature-sensitive products. We've integrated cutting-edge technology to meticulously control temperature and humidity levels, guaranteeing ideal conditions for storage. Our commitment to excellence extends to top-tier safety and security measures, coupled with a 24/7 monitoring and operational access system. This holistic strategy is designed to deliver unparalleled storage quality and operational efficiency, ensuring that our clients' goods are stored under optimal conditions at all times.
.png)
In our dedication to both societal and environmental wellbeing, the "Storage and Distribution Center" project was meticulously planned to align with the LEED (Leadership in Energy and Environmental Design) standards. This adherence underscores our commitment to sustainable development practices.
LEED, as the foremost global green building rating system, sets the benchmark for the design, construction, and operation of high-performance green buildings. Applicable to a wide range of building types, LEED offers a comprehensive framework that promotes health, efficiency, and cost-effectiveness in green buildings. Achieving LEED certification is more than just a mark of eco-friendliness; it's a globally recognized testament to sustainability leadership and achievement.

.png)
As part of our commitment to environmental stewardship, we have undertaken a comprehensive garden-technical study for the area surrounding our facility. This initiative aims to preserve existing natural landscapes and restore those that have been impacted, fostering habitats and promoting biodiversity.
Plant Selection:
Water Conservation:
Surface Design:
Lighting Strategy:
In our commitment to environmental responsibility during the construction phase, we have diligently implemented an Erosion and Sedimentation Control Plan. This plan is pivotal in minimizing environmental impacts, particularly in preventing soil, mud, dust, and hazardous substances from contaminating natural water sources and the surrounding environment due to wind and rain.
Our Construction & Demolition Waste Management plan is another cornerstone of our eco-friendly approach. It ensures that a minimum of 75% of waste generated during demolition and construction is recycled, significantly reducing landfill contribution.
In terms of construction materials, we prioritize the health of both people and the environment. The materials selected for this project come with the necessary certifications to ensure their eco-friendliness: